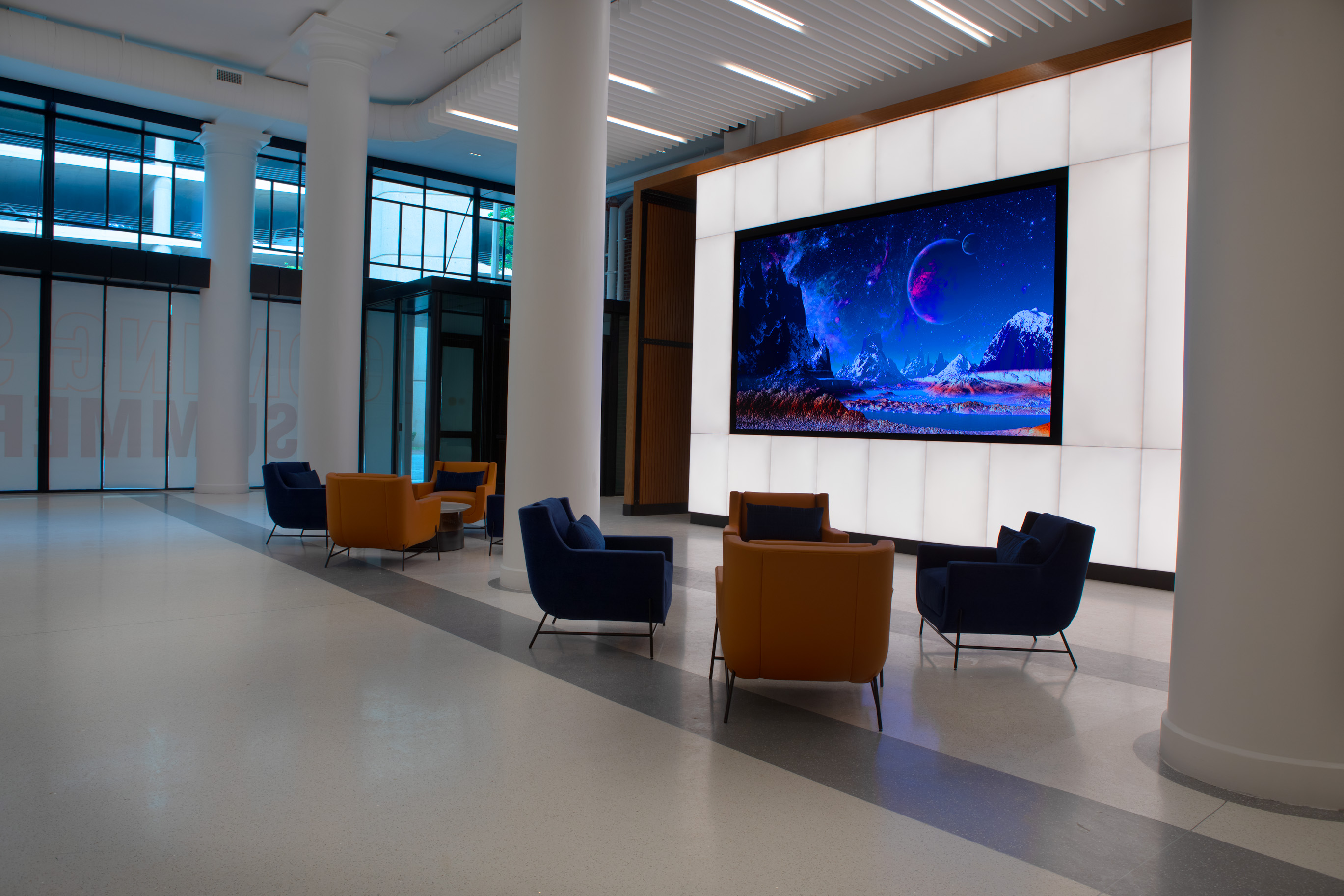
Lobby
The lobby, serving as the building’s focal point, provides a versatile space that accommodates various programs and houses the Urban Studio’s fabrication lab.
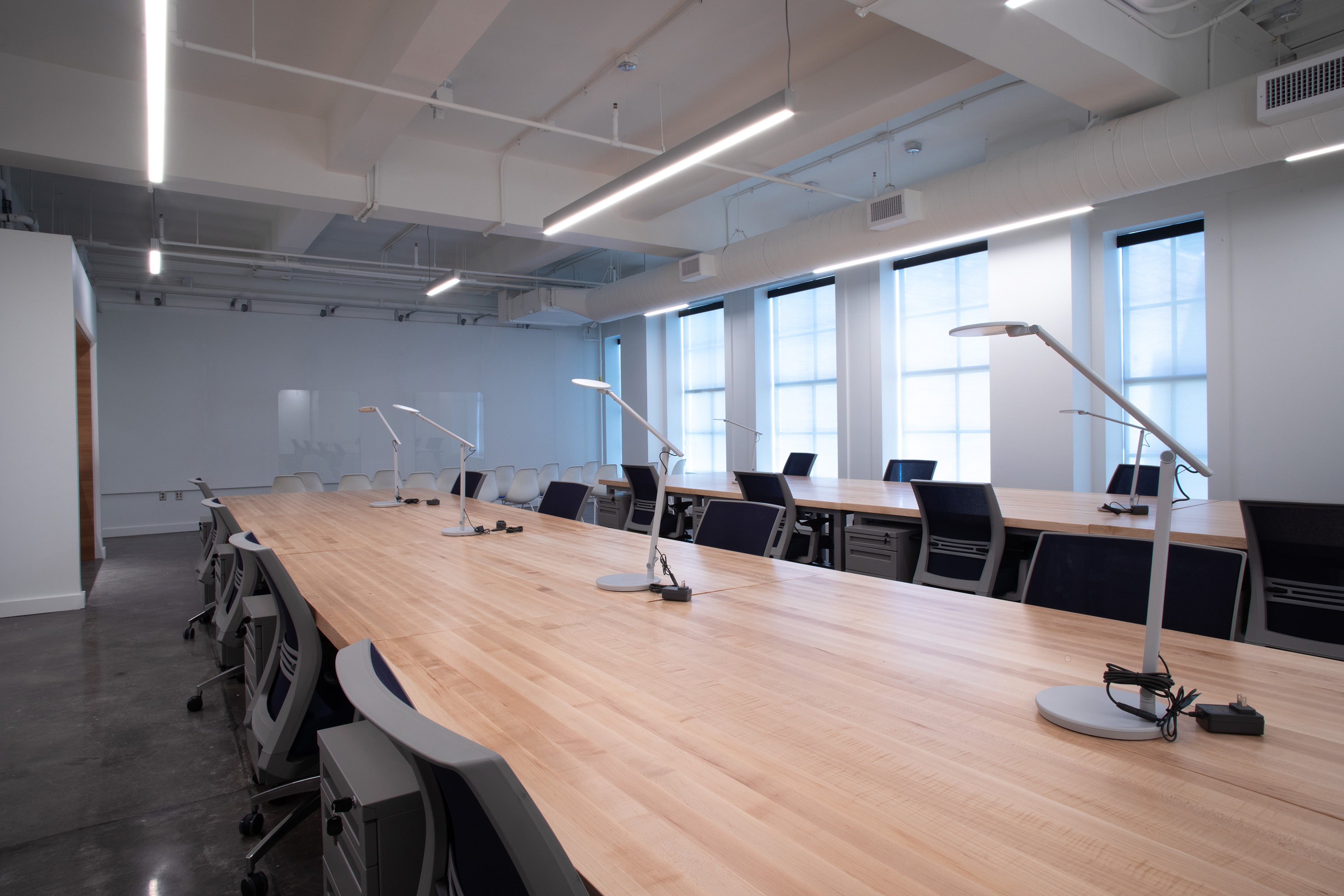
Second Floor
Home to the Cheryl E. Morgan Design Lab, the second floor supports the Urban Studio and offers drafting tables, the Williams Blackstock Architects interactive map, telecommuting workstations and a small conference space.
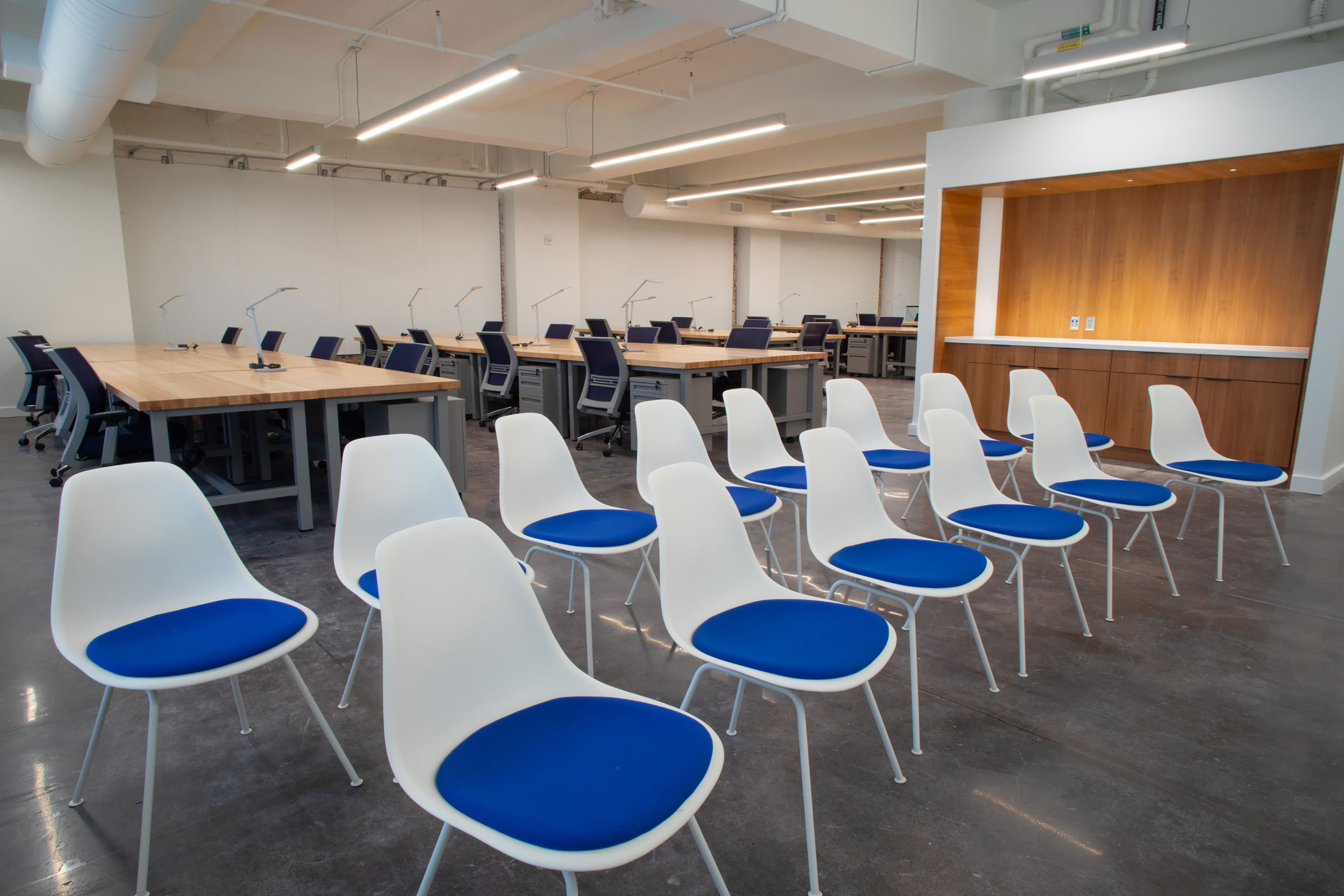
Third Floor
As part of the Urban Studio, the third floor features studio, work and gallery areas, faculty offices, telecommuting workstations and a small conference space.
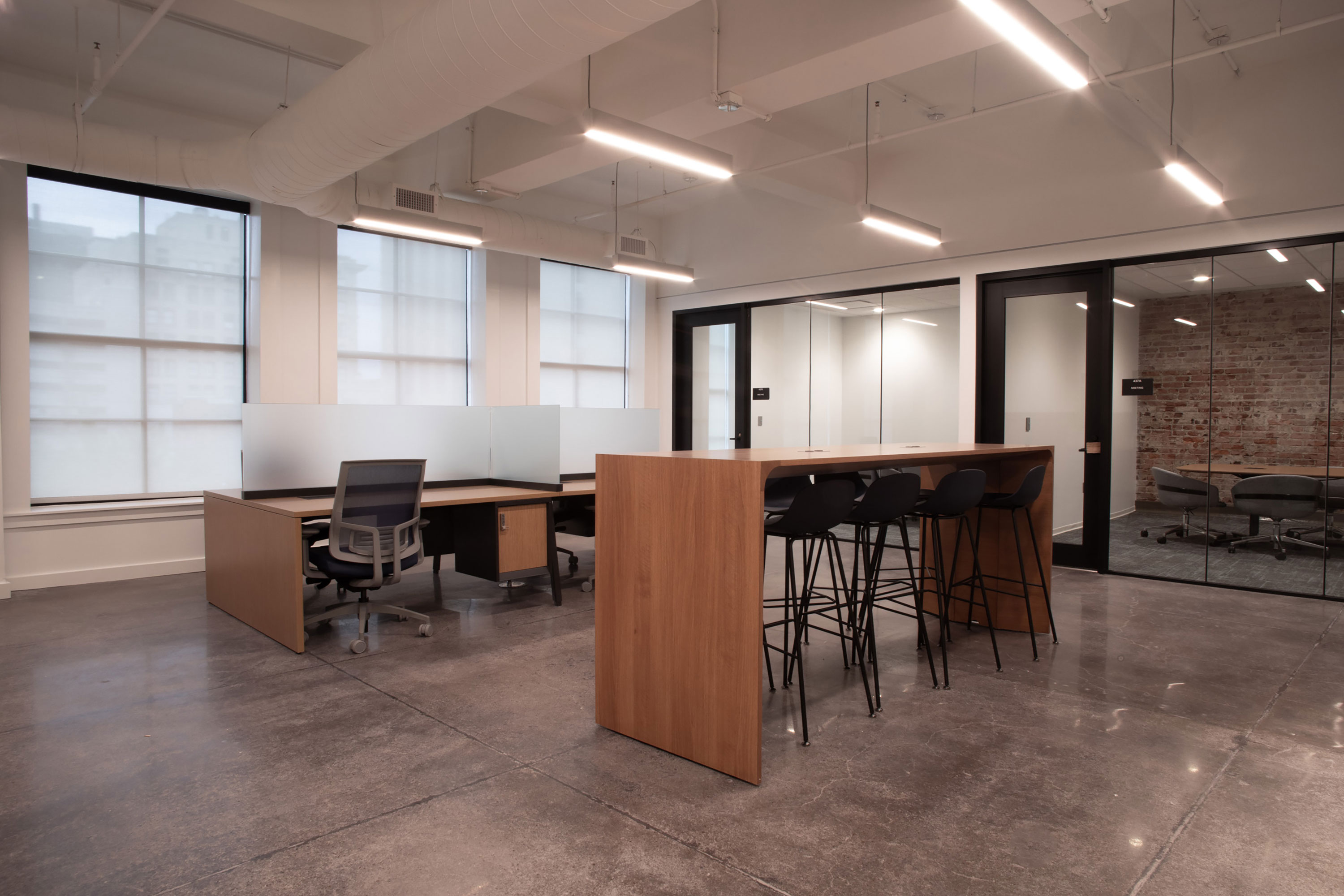
Fourth Floor
Part of the Provost’s Office, the fourth floor features a large multifunctional meeting space, small group meeting rooms and collaborative spaces for faculty.
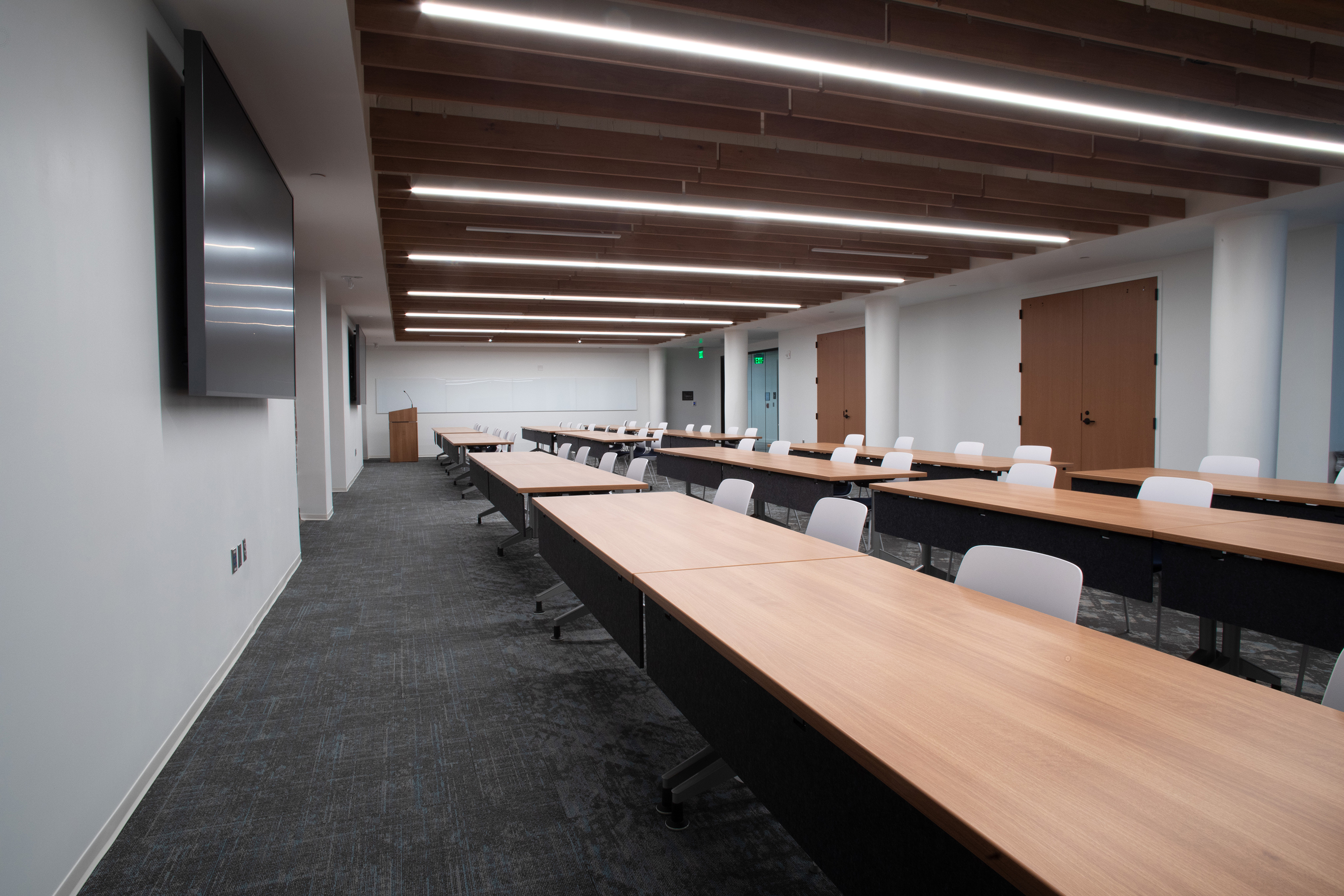
Fifth Floor
As part of HCOB, the floor features hybrid instructional and collaborative spaces, as well as a classroom, designed to support academic programs, including graduate certificate, professional development and executive/entrepreneurial education.
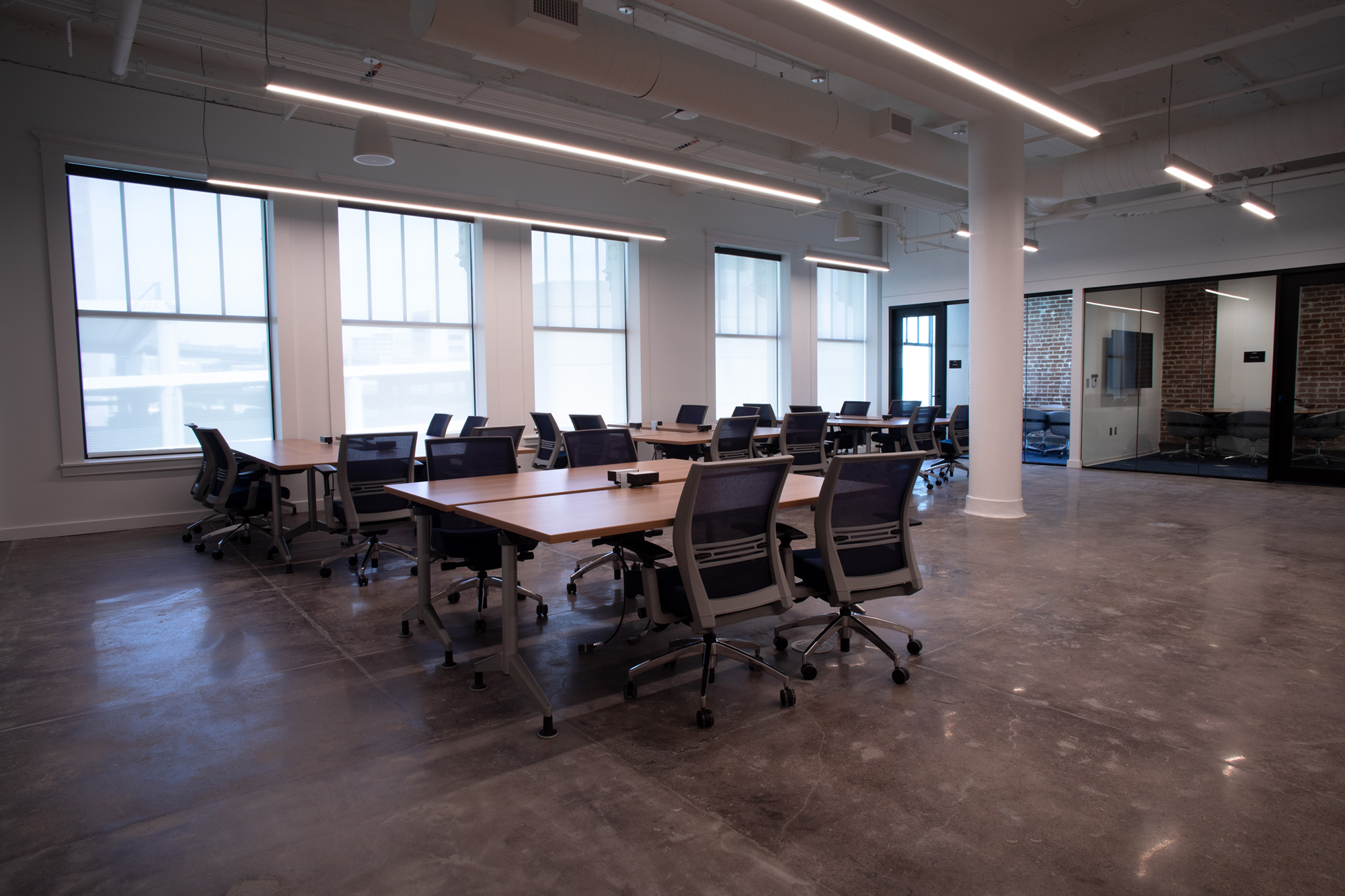
Sixth Floor
Also part of HCOB, the sixth floor features additional student instruction, workshare spaces and collaborative rooms.




