Auburn in Birmingham
Opening spring 2024, Auburn in Birmingham is the university’s latest cornerstone within the Magic City, formerly known as the Hood-McPherson Building.
This transformative facility seamlessly integrates Auburn’s time-honored commitment to education and service through innovative academic, research and outreach programs. Within its walls, Auburn’s College of Architecture, Design and Construction, Harbert College of Business, and Provost’s Office will have a permanent presence for their nationally ranked and recognized academic programs, including the Urban Studio, Graduate Business Programs, and Executive Business Education.
Offering open, collaborative spaces that transcend traditional classrooms and office spaces and are designed to spark interdisciplinary connections between faculty, students, researchers, and innovators. The six-story facility includes adaptive classrooms, hotel offices, collaborative meeting spaces, and other areas for collaboration.
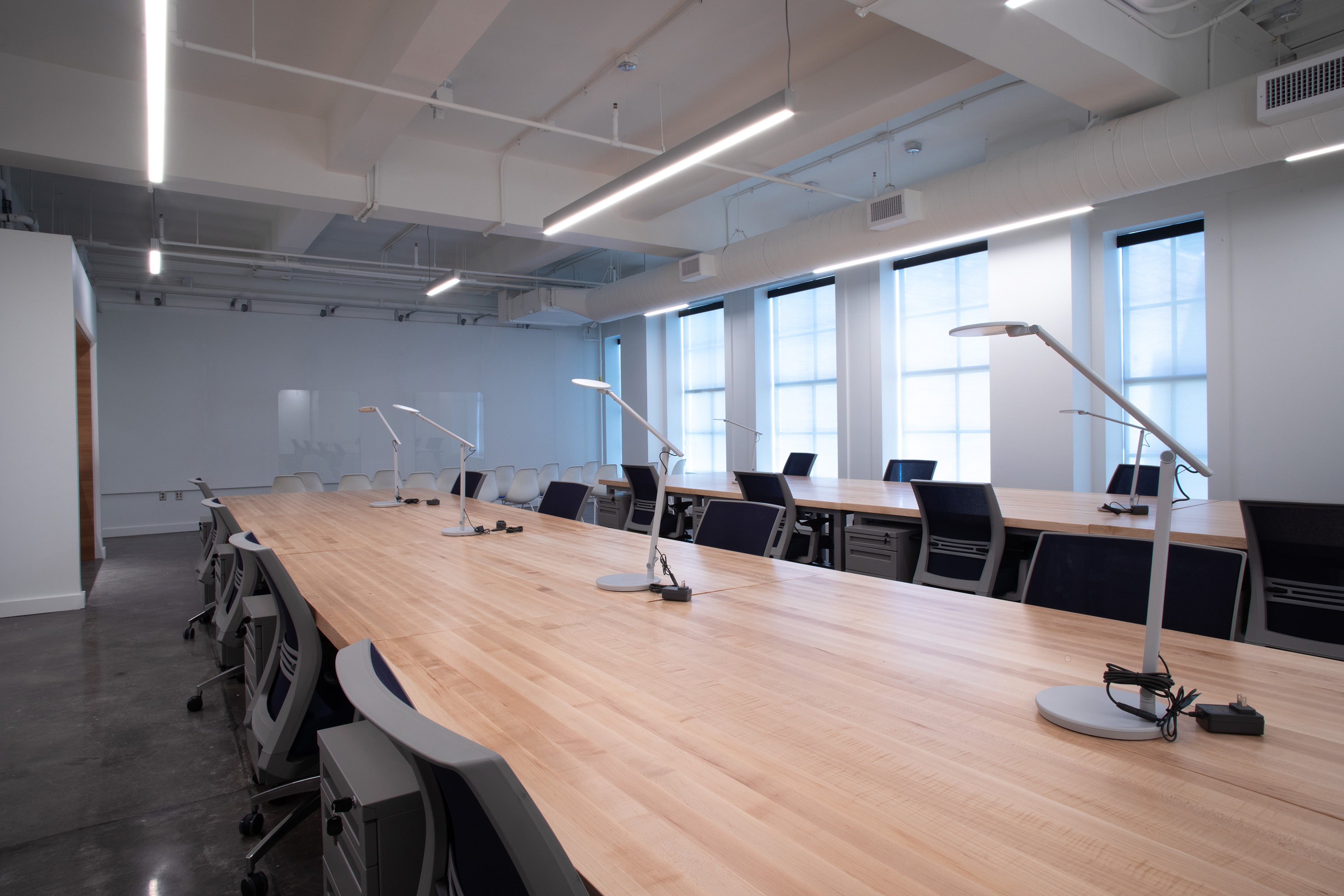
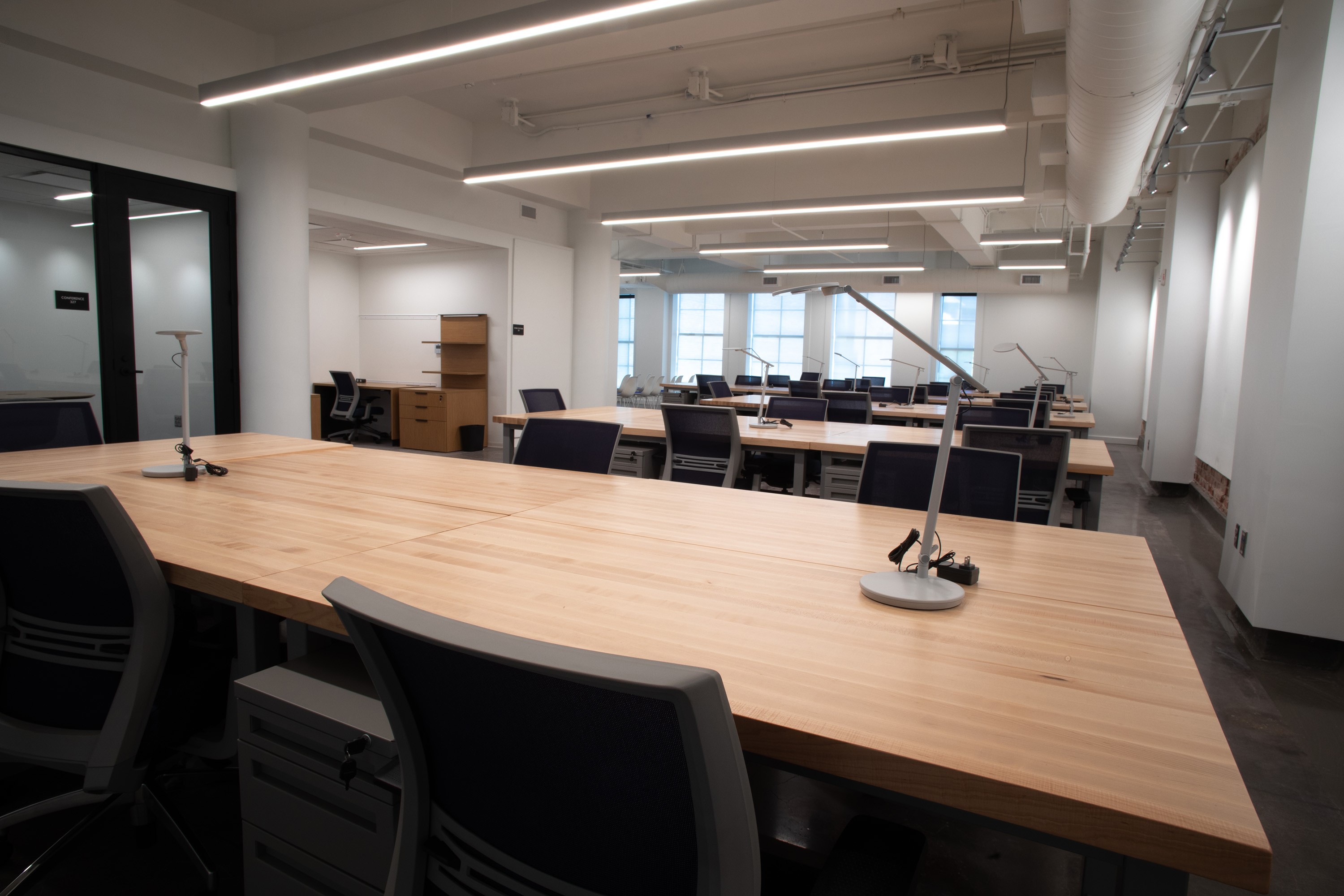
College of Architecture, Design and Construction and the Urban Studio
The building’s second and third floors are home to Auburn University’s Urban Studio, housed within the College of Architecture, Design and Construction. These spaces are exclusively dedicated to the award-winning teaching and outreach program that provides third- and fifth-year architecture students with hands-on experience in real-world community projects. For over 30 years, the City of Birmingham has served as the program’s practical classroom, immersing students in a vibrant urban environment focused on community development and applied planning. As the program’s permanent home, the building offers state-of-the-art spaces that foster asset-based approaches to revitalization. Students collaborate with local partners to address genuine urban challenges.
Over the years, Urban Studio has been involved with numerous key projects in Birmingham’s growth and development, among them Pepper Place Farmer’s Market, Railroad Park and mid-town housing opportunities. The center helped found the Your Town Alabama program, which engages local leaders in an assets-based approach to community revitalization. In response to the devastating tornadoes in 2011, Urban Studio hosted an AIA Regional/Urban Design Assistance Team (R/UDAT) for Pratt City and worked closely with FEMA in completing studies of the impacted areas. In 2012, the center hosted and facilitated a National Endowment for the Arts Mayors’ Institute on City Design. Urban Studio’s current projects focus on work in the city of Birmingham while continuing charrette work with Design Alabama in its Design Vision Program. The studio’s Birmingham focus has led to outreach projects being completed in areas like Avondale, Woodlawn, Smithfield and McLendon Park. Learn more about the Urban Studio.
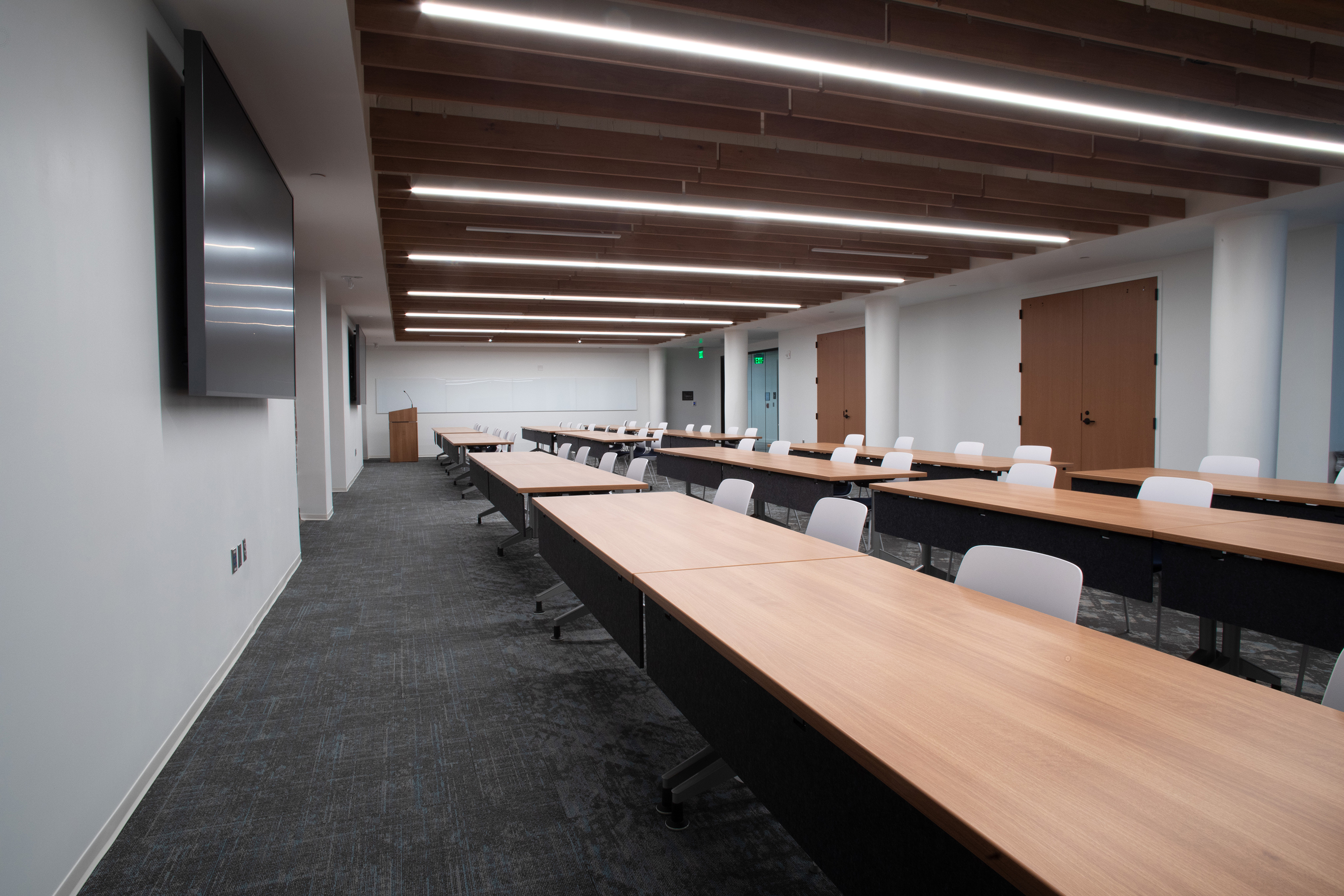
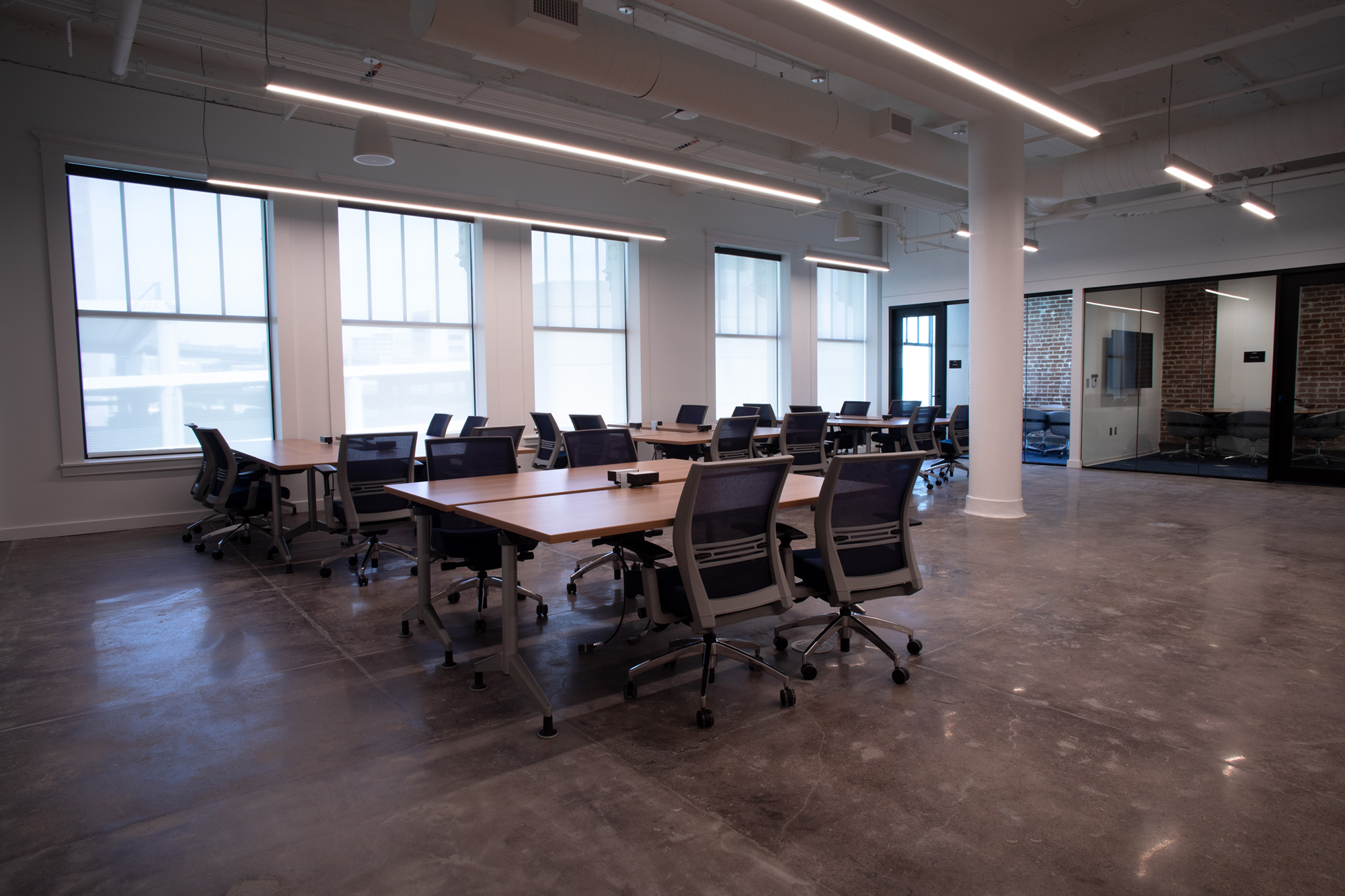
Harbert College of Business
A global leader in business education, the Harbert College of Business is consistently ranked among the nations best. The college pursues excellence through strong connections with business practice, leveraging the expertise of alumni and business professionals to enrich the student academic experience.
The fifth and sixth floors will enable the college to have a permanent presence in Birmingham, creating space for Harbert alumni to share their expertise through student instruction and seminars. In addition, the college will support alumni and business leaders through executive education programs, graduate-level degree programs and post-graduate credentialing education, as well as networking and alumni special events.
The building’s fourth floor—featuring large multifunctional classroom space, small group meeting rooms and a relaxing lounge area—will be a shared space for collaborative endeavors, including the Institute for Real Estate Development, CityBuilders Symposium, and the Master of Real Estate Development Program.
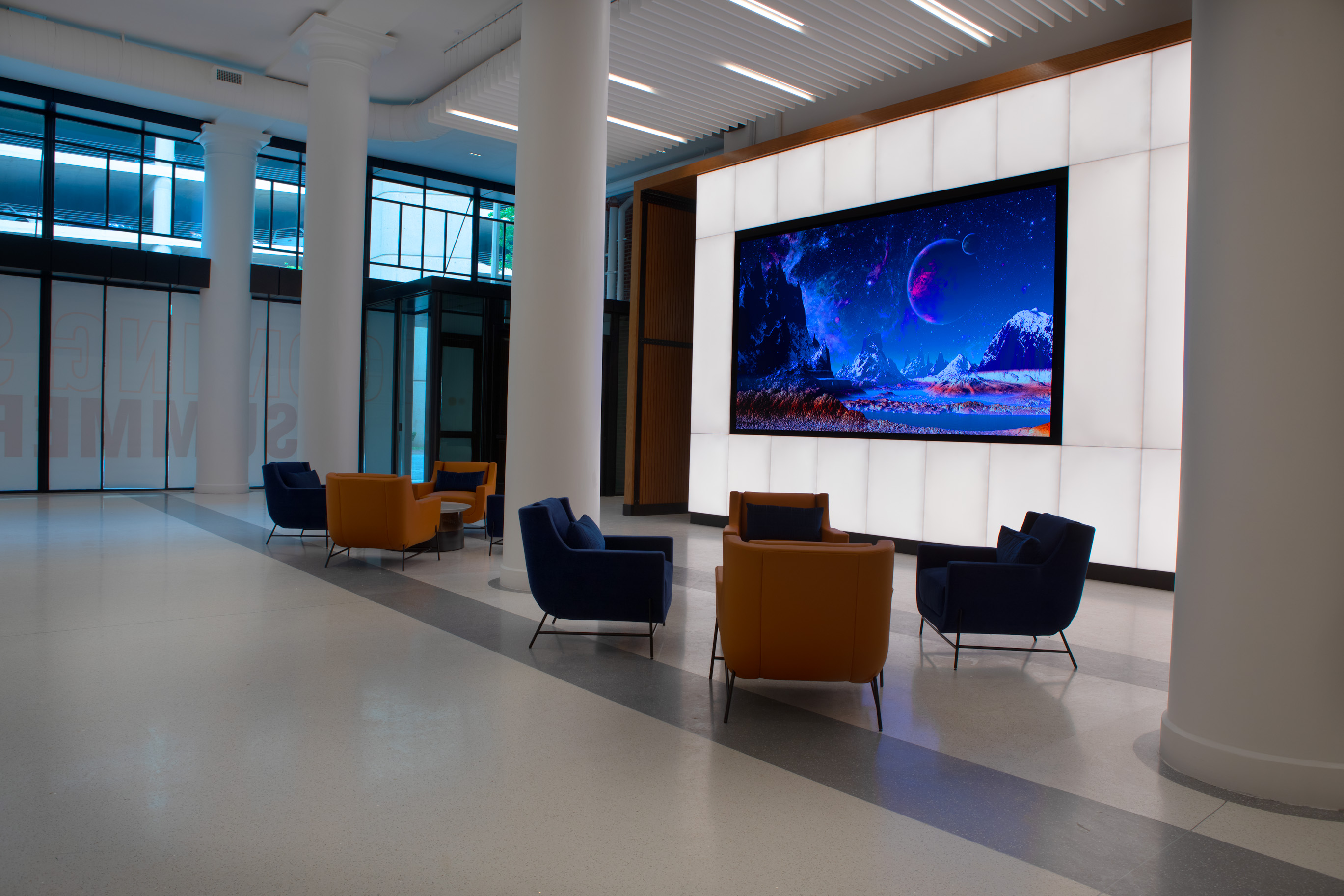
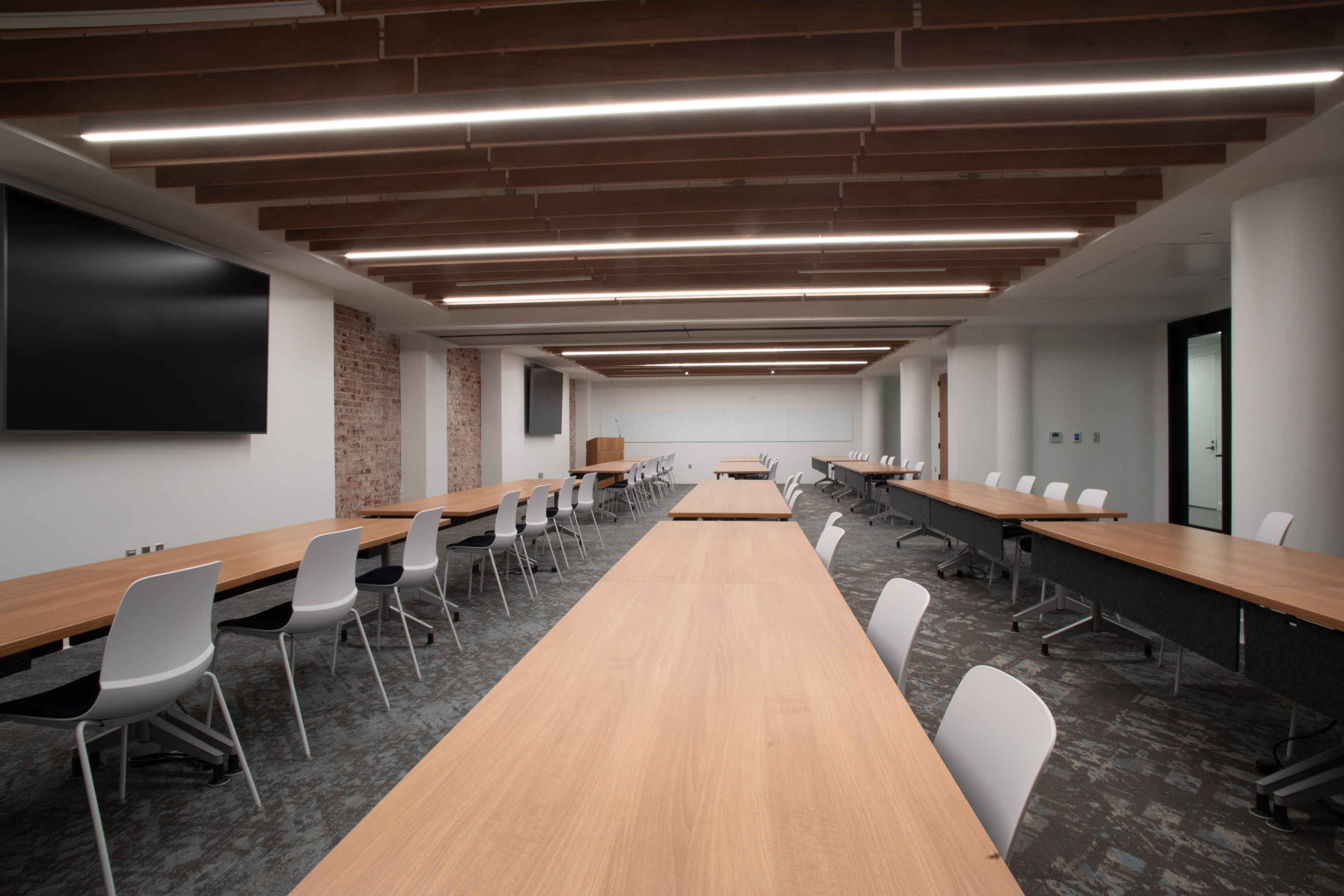
Provost's Office
The building’s fourth floor is coordinated by the Provost’s Office and supports Auburn faculty, staff, and students by offering flexible spaces, including a large meeting room,, conference rooms, offices, and workstations, to support their academic, research, and service work. By creating collaborative spaces where all members of Auburn’s campus can engage with partners in the Birmingham community, the Provost’s Office is creating opportunities for our stakeholders to advance research, foster collaboration and educate those we serve in the Birmingham Community.
A highlight of the Provost’s Office space is the main lobby, meticulously restored to serve as a gathering space for members of the main campus and local Birmingham communities.




